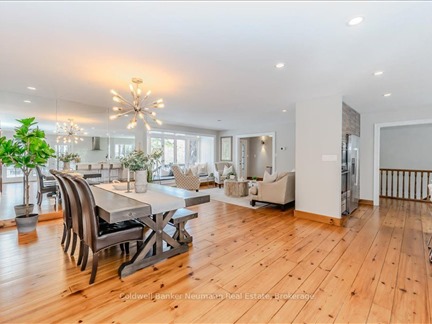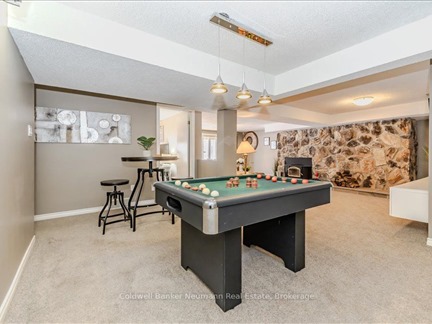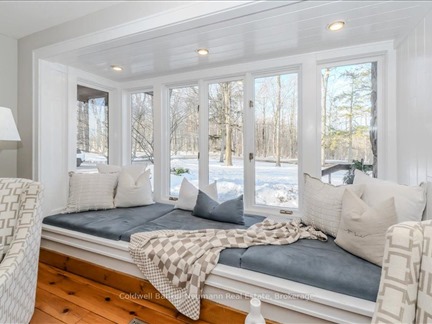6651 Concession 4 Rd
Rural Puslinch, Puslinch, N0B 2J0
FOR SALE
$2,199,000

➧
➧








































Browsing Limit Reached
Please Register for Unlimited Access
3 + 2
BEDROOMS4
BATHROOMS1
KITCHENS11 + 9
ROOMSX12009799
MLSIDContact Us
Property Description
A Rare Rural Retreat an extraordinary countryside estate just minutes from Guelph and Cambridge. Set on nearly two acres of beautifully landscaped grounds, this sprawling bungalow offers a lifestyle of comfort, luxury, and endless possibilities. Step inside and experience over 4,000 sq. ft. of impeccably finished living space, featuring 5 bedrooms, 4 bathrooms, and a 3-car attached garage plus a separate 2-car workshop/garage for your projects or extra storage. The 2593 sq. ft. main floor boasts rustic pine plank flooring, a timeless gourmet kitchen, and a spa-like en suite designed for ultimate relaxation. The fully finished lower level nearly doubles the square footage, complete with a gorgeous rec room, a walkout to the backyard, and a separate entrance, perfect for multi-generational living or potential income opportunities. Embrace Eco-friendly, cost-effective living with a newly installed geothermal heating and cooling system and solar panels generating income! Step outside to a South-facing backyard oasis. Spend summers lounging by the, solar-heated pool, unwind in the year-round hot tub, or challenge friends and family on the professional-grade tennis court, which could also convert into a couple pickle ball courts, basketball court or a winter ice rink! Additional highlights include: 400-amp service, oversized septic system, newer roof, two cozy wood stoves, and a comprehensive water filtration system. All of this, just 10 minutes from Costco & West End Rec Center, 10 minutes to South End amenities, and 13 minutes to downtown Guelph.This is more than a home, it's a lifestyle and it is truly one of my favourite properties I have had the pleasure to sell.
Call
Property Features
Wooded/Treed
Call
Property Details
Street
Community
City
Property Type
Detached, Bungalow
Approximate Sq.Ft.
2500-3000
Lot Size
278' x 306'
Fronting
South
Taxes
$9,571 (2024)
Basement
Fin W/O
Exterior
Board/Batten, Stone
Heat Type
Heat Pump
Heat Source
Grnd Srce
Air Conditioning
Central Air
Water
Well
Pool
Indoor
Parking Spaces
8
Garage Type
Attached
Call
Room Summary
| Room | Level | Size | Features |
|---|---|---|---|
| Living | Main | 18.01' x 12.99' | Bow Window, Hardwood Floor |
| Dining | Main | 14.01' x 8.99' | Hardwood Floor |
| Kitchen | Main | 16.01' x 22.01' | Hardwood Floor |
| Powder Rm | Main | 2.99' x 6.99' | 2 Pc Bath |
| Family | Main | 22.01' x 16.99' | Hardwood Floor, Stone Fireplace |
| Prim Bdrm | Main | 14.99' x 14.01' | Hardwood Floor, Sliding Doors |
| Br | Main | 10.01' x 12.99' | Hardwood Floor |
| 2nd Br | Main | 10.01' x 16.01' | Hardwood Floor |
| Bathroom | Main | 10.01' x 14.99' | 5 Pc Ensuite |
| Bathroom | Main | 6.99' x 10.01' | 3 Pc Bath, Renovated |
| Rec | Bsmt | 27.99' x 25.00' | |
| 3rd Br | Bsmt | 12.01' x 8.99' | Above Grade Window |
Call
Listing contracted with Coldwell Banker Neumann Real Estate
Similar Listings
One of a kind. We are absolutely thrilled to introduce you to 7 Fox Run Dr. This is a fabulous estate residence, nestled on a scenic acre backing tall old trees in Fox Run Estates, an exclusive estate subdivision set amid many fine homes. It is hard to believe that you are situated in such a quiet neighbourhood while being so close to major transportation arteries including the 401 and so many sought after amenities. This sprawling 3400 square-foot bungalow is a perfect retreat from the pace of the city. Tucked away from view behind a fabulous mature landscape where you can privately enjoy flora and fauna, ultimate privacy and a true sense of serenity. Now just wait until you head inside! The current owners have done the most magnificent job of renovating this custom home. They have opened up walls with the use of beautiful timber beams and posts to create a fabulous family space. Enjoy handsome hickory flooring throughout most of the main level. A floor to ceiling stone fireplace is a focal point for the great room and kitchen. And just wait until you see this kitchen what a magnificent space masterfully designed for function and aesthetic appeal. From the high end stainless steel appliances, including double ovens, a slow cooking warming drawer, an oversized breakfast island, Cambria quartz countertops, and even a built in walnut chopping block to loads of cabinet space, you just cant help but love this kitchen. A fabulous screened in balcony with vented barbecue is a perfect place to enjoy all four seasons. There are five bedrooms, five baths, a full walkout basement comprised of a recreation room, games room, gym, an in-law suite with separate entrance. There is an attached three car garage plus a bonus detached three-car garage! Hello car enthusiasts! And so much more (see our Noteworthy Mentionables). You just cant go wrong at this exclusive address. **EXTRAS** Ac was replaced in 2019, the furnace is 9 years old as are the shingles
Call
Set upon nearly 6 acres of parkland & forest, this architectural marvel seamlessly blends rural serenity with modern art. With nearly 500' feet of frontage, you'll be enamoured from your arrival down the lamplit, tree-lined drive to your front door. Meticulously designed to bring nature indoors, striking windows take the place of walls wherever possible, affording you a perpetual connection with the outdoors. From the front windows along the length of your great room, to the soaring two-storey dining room with windows floor-to-ceiling looking out over your yard & pool, you & your guests are constantly reminded of the magic of this property. Upon your arrival, your eyes are immediately drawn to the 3-level spiral staircase, taking you upstairs to its 3 bedrooms, including a master suite featuring a renovated ensuite bath w/heated floors, walk-in closet, fireplace & walkout to a private rooftop terrace. It's the perfect place to wake up with a morning espresso or indulge in a night cap, looking up at the glow of the constellations uninterrupted by the city lights. 2 large bedrooms- each with their own balcony- share another renovated bathroom on this level that also features a laundry room & loft overlooking the living & dining below. The main floor offers 3 distinct living areas, along with two dining areas, all surrounding a central kitchen complete with a stainless steel appliance suite & induction cooktop. The kitchen includes a second wing with infinite storage- plus a prep space, mess sink & 2 wall ovens. The walkout basement is comprised of a huge rec room, wet bar, bonus room & abundant storage and workshop space. Walking out to your backyard, the large deck lends itself fittingly to a conversation set & BBQ, while the stone surrounding the striking, lagoon-inspired pool, is perfect for alfresco dining all summer long. Not to be outdone, the oversized triple garage offers room for a shop, and a host of toys that make country life the absolute best it can be!
Call
Visit REALTOR website for additional information. Stunning and move-in ready home boasts meticulous attention to detail. Custom-built and refined by the original owners, this home is move in ready. The main level offers a spacious family room with a floor-to-ceiling fireplace opening to a chef's kitchen equipped with top-of-the-line appliances & large island. The primary bedroom has its own fireplace, luxurious ensuite, w/i closet & its own walkout to rear patio. 3 additional bedrooms on the main level & 2 additional bathrooms & main level laundry. Professionally finished basement with recroom, 5th bedroom, gym, & custom media room you just have to see! Outside, the professionally landscaped property includes a large covered patio with scenic views of the rolling hills. Situated on 3/4 of an acre in the sought-after Puslinch area close to commuter routes. Put this one on your list.
Call








































Call


