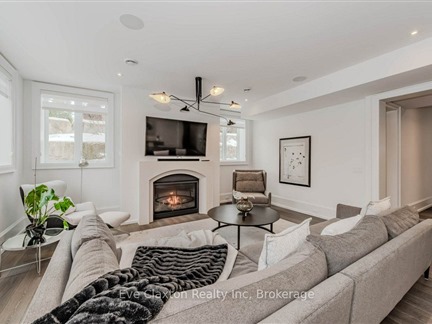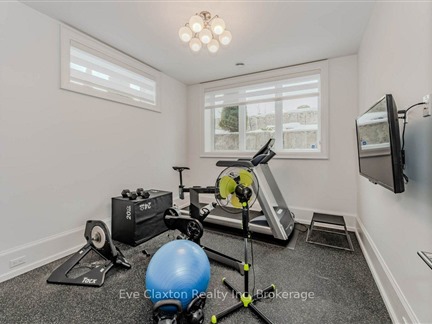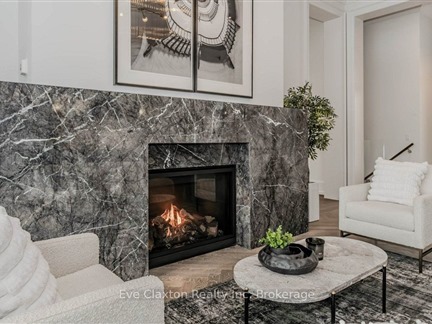31 REID Crt
Rural Puslinch, Puslinch, N0B 2J0
FOR SALE
$3,389,000

➧
➧








































Browsing Limit Reached
Please Register for Unlimited Access
3 + 3
BEDROOMS4
BATHROOMS1
KITCHENS11 + 7
ROOMSX11997334
MLSIDContact Us
Property Description
A distinguished custom-designed estate home located in the exclusive, gated community of Heritage Lake Estates. Set on a generous 1/2-acre lot and surrounded by the area's finest residences, this contemporary bungalow stands as a true architectural gem. Boasting over 4,600 square feet of exquisitely finished living space, with the potential for up to 6 bedrooms, this home is a true showstopper. Every inch of this home has been meticulously designed, featuring stunning 12-foot ceilings, elegant herringbone hardwood floors, marble and cast stone mantels, and luxurious heated tile flooring. The expansive floor-to-ceiling windows flood the home with natural light, while the covered patio invites outdoor enjoyment. Designer lighting fixtures enhance the sophisticated ambiance, complemented by a state-of-the-art appliance package for the ultimate in modern convenience. The fully finished lower level is a retreat in itself, with large windows complimented by armour stone window wells, a private theatre room, a cozy fireplace, and hardwood floors in the rec and game roomsall enhanced with radiant in-floor heating. Dual-zone climate control and a separate entrance further elevate the home's functionality and privacy.The oversized 3-car garage accommodates ample storage, and with space for 10 additional vehicles in the driveway, convenience is paramount. The property is beautifully landscaped and fully irrigated, while the home is Net Zero Ready, making it as energy-efficient as it is luxurious.Few homes on the market offer the exceptional craftsmanship, design, and attention to detail found in this one-of-a-kind estate. Its truly a rare opportunity to own a home of this caliber.
Call
Listing History
| List Date | End Date | Days Listed | List Price | Sold Price | Status |
|---|---|---|---|---|---|
| 2024-11-06 | 2024-11-06 | 0 | $3,389,000 | - | Terminated |
| 2024-07-19 | 2025-01-16 | 181 | $3,389,000 | - | Terminated |
| 2019-04-22 | 2019-07-11 | 80 | $2,067,900 | $2,107,500 | Sold |
| 2018-11-14 | 2019-04-22 | 159 | $2,067,900 | - | Terminated |
| 2019-04-23 | 2019-07-11 | 80 | $2,067,900 | $2,107,500 | Sold |
Property Features
Cul De Sac, Lake Access, Lake/Pond, School Bus Route
Call
Property Details
Street
Community
City
Property Type
Detached, Bungalow
Approximate Sq.Ft.
2000-2500
Lot Size
92' x 164'
Acreage
.50-1.99
Fronting
South
Taxes
$10,708 (2024)
Basement
Finished, Sep Entrance
Exterior
Stone
Heat Type
Forced Air
Heat Source
Gas
Air Conditioning
Central Air
Water
Well
Parking Spaces
8
Driveway
Other
Garage Type
Attached
Call
Room Summary
| Room | Level | Size | Features |
|---|---|---|---|
| Great Rm | Main | 14.14' x 21.56' | Fireplace, Hardwood Floor, Large Window |
| Kitchen | Main | 11.48' x 20.47' | Hardwood Floor, Pantry, W/O To Patio |
| Dining | Main | 13.39' x 11.48' | Combined W/Kitchen, Hardwood Floor, Large Window |
| Prim Bdrm | Main | 13.98' x 16.99' | Hardwood Floor, 5 Pc Ensuite, W/I Closet |
| Br | Main | 11.91' x 12.99' | Hardwood Floor, Large Window, Closet Organizers |
| Br | Main | 11.91' x 12.83' | Hardwood Floor, Large Window, Closet Organizers |
| Laundry | Main | 5.97' x 11.91' | Tile Floor, Heated Floor |
| Rec | Lower | 13.65' x 16.47' | Hardwood Floor, Heated Floor, Fireplace |
| Games | Lower | 13.22' x 16.47' | Combined W/Rec, Hardwood Floor, Heated Floor |
| Br | Lower | 11.06' x 12.40' | Broadloom, Heated Floor, Large Window |
| Br | Lower | 11.91' x 12.57' | Broadloom, Heated Floor, Large Window |
| Media/Ent | Lower | 16.47' x 20.31' | Broadloom, Heated Floor, Built-In Speakers |
Call
Listing contracted with Eve Claxton Realty Inc
Similar Listings
5-bdrm estate on 1.4-acre lot W/backyard oasis nestled amidst mature trees! The winding tree-lined driveway reveals stately stone bungaloft W/oversized garage W/car lift to accommodate 4 cars & landscaped grounds. Grand 2-story foyer welcomes you to spectacular great room W/bamboo hardwood, vaulted ceilings & wall of windows. Floor-to-ceiling stone fireplace adds touch of warmth. Custom kitchen W/top-tier appliances, granite countertops & high-end cabinetry W/glass accents. Massive island invites casual dining & complemented by luxurious conveniences such as pot filler, W/I pantry with B/I beverage fridge & wine racks. Adjacent to kitchen is sun-drenched reading nook W/beautiful views. Dining room W/bamboo hardwood, elegant lighting & expansive window. Primary suite W/bamboo hardwood & floor-to-ceiling stone fireplace. Dbl doors open to dressing room W/custom B/Is. Spa-like ensuite W/soaker tub, glass shower & expansive dbl sink vanity W/quartz counters. There is a private balcony overlooking the pool! There are 2 add'l main-floor bdrms each W/private ensuites & W/I closets. The bonus700sqft + loft W/vaulted ceilings offers versatile space for an office, playroom or movie room all supported by Fiber Optic High-Speed Internet. B/I speakers throughout main floor & outside. Renovated W/O bsmt W/huge rec area, engineered hardwood, secondary full kitchen W/quartz counters & breakfast bar ideal for casual dining. There is a workout room, 2 bdrms & bathroom. This space is set up for in-law suite making it ideal for multi-generational families! Unwind on terrace W/glass railings for unobstructed views of saltwater pool & forest beyond. Descend the spiral staircase to patio offering sunlit areas & shaded retreats. Saltwater pool W/stone waterfall becomes centre piece for entertainment. Generator offers peace of mind guaranteeing power during any outages. Mins from South-End Guelph amenities, 15-min to 401, 30-min to Mississauga, 1hr to Toronto & 40-min to Toronto Airport
Call
Completely unique this home offers uncompromised design and craftsmanship with attention to detail in every room. Built Net Zero Ready on a half acre property within the gated community of Heritage Lake Estates and features a relaxed lifestyle in a serene and picturesque lakeside setting. A natural stone facade and classic interior was created to stand the test of time. With over 4000 sq ft of living space, 4 bedrooms / 4.5 baths and The 14' ceilings and floor to ceiling windows provide a such a grand and open feeling that flood the home in natural light and magnificent sunsets. Notice that no luxury details have been missed, from Chevron engineered hardwood, plaster crown mouldings, 9' solid doors with transoms, custom fireplace mantel, incredible 22' kitchen island with walk in pantry, stone slab counters and backsplash. Heated marble bath floors, custom vanities, under cabinet lighting, radiant in floor heating in the lower level and garage make this home next level! The lower level features above grade window sizes and armour stone window wells. You will also find a separate entrance, wine room and large rec room / games area with gas fireplace. Fully fenced and landscaped with irrigation and a treed backdrop will not disappoint.
Call
Welcome to 84 Old Ruby Lane, a distinguished estate in the exclusive Audrey Meadows community of Puslinch. This rare opportunity is situated in a tight knit neighbourhood of 47 custom homes by Charleston Homes, offering unparalleled privacy on just under an acre of land, yet located only minutes from Guelph. Step into the grand foyer, where you'll find a dining room and a home office, both adorned with large windows. The main floor boasts a guest bedroom and a 5-piece bath, perfect for multi-generational living offering a private retreat. The full bath on this level also serves as a practical space for bathing your furry companions after outdoor adventures. A spacious laundry room with access to a covered porch completes the convenience of main-floor living. The heart of the home is the great room, with floor-to-ceiling windows, French doors, coffered ceilings, and custom Hunter Douglas drapery. The open layout flows into the gourmet kitchen, equipped with Thermador and Gaggenau appliances, a grand island, a butler's pantry with a built-in coffee machine and wine fridge, and a secondary pantry for additional storage. The adjacent breakfast room opens to a covered patio, perfect for entertaining. The fully finished 2000 sqft basement adds versatility, offering a large games room with walkout access to a patio and hot tub, plus a full bedroom, 4-piece bath and 2 living rooms. Upstairs, the primary suite is a showstopper, featuring an entire wall of windows, a massive walk-in closet with custom built-ins and an island, and a luxe 5-piece ensuite. Two additional bedrooms and a 4-piece bath complete the upper level, ensuring comfort for everyone. The fully landscaped front yard features beautiful lighting, and the property comes with pool design plans and permits for a detached garage, offering the ultimate opportunity to customize your outdoor space. Opportunities to own in Audrey Meadows are incredibly rare. Don't miss your chance to make this exceptional home yours!
Call








































Call


