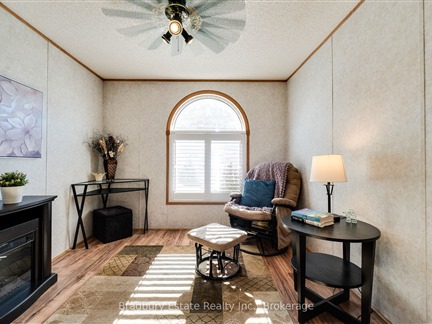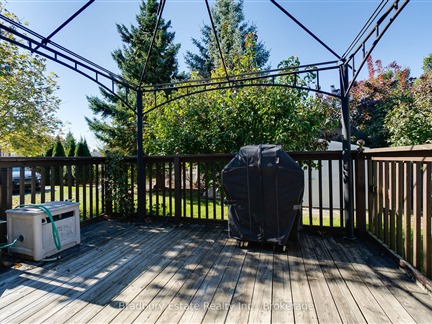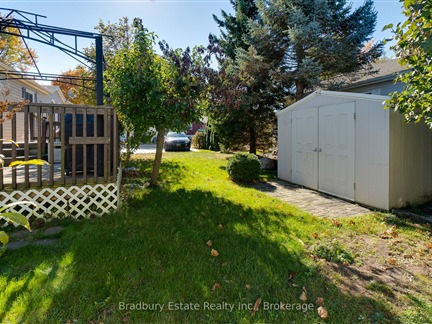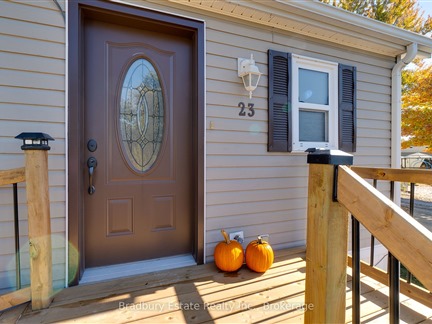23 Olympia Ave
Rural Puslinch, Puslinch, N1H 6H9
FOR SALE
$514,900

➧
➧








































Browsing Limit Reached
Please Register for Unlimited Access
2
BEDROOMS2
BATHROOMS1
KITCHENS3
ROOMSX11986577
MLSIDContact Us
Property Description
This is your chance to live within a serene community surrounded by nature. Perfect for downsizers or first time home buyers! Welcome to 23 Olympia Ave, a detached 2 Bed and 2 FULL bath bungalow situated in the Mini Lakes Community. Bright and spacious open concept design complete with vaulted ceilings, large windows that fill the space with sunlight, spacious kitchen with tons of storage, Island, and large pantry. This thoughtful design is perfect for entertaining! The primary bedroom is nestled at the back of the home which features a walk-in closet and full 4 piece ensuite. Convenience of in-suite laundry two entry/exits, water softener and BRAND NEW high efficiency Furnace & AC. The exterior boasts a large deck ('24) with a ramp for easy accessibility, double car driveway and a storage shed. Amenities of the community include an outdoor heated pool, a lake for swimming, fishing, kayaking, canoeing & clubhouse. Enjoy sitting outside under the gazebo, take a walk around the lake, many social programs are offered such as games, euchre, potluck dinners, parties, bocce etc. The covered pavilion with a BBQ area is a perfect place to meet new people and socialize. Dogs allowed. Minutes to Guelph, highways, shopping and more ! This home is being offered fully furnished complete with kitchen accessories. Enjoy the simple life!
Call
Listing History
| List Date | End Date | Days Listed | List Price | Sold Price | Status |
|---|---|---|---|---|---|
| 2024-10-18 | 2025-01-30 | 104 | $524,900 | - | Expired |
Call
Property Details
Street
Community
City
Property Type
Det Condo, Bungalow
Approximate Sq.Ft.
1000-1199
Taxes
$1,984 (2024)
Basement
None
Exterior
Alum Siding
Heat Type
Forced Air
Heat Source
Gas
Air Conditioning
Central Air
Parking Spaces
2
Parking 1
Owned
Garage Type
None
Call
Room Summary
| Room | Level | Size | Features |
|---|---|---|---|
| Living | Main | 14.99' x 14.01' | |
| Kitchen | Main | 14.99' x 14.99' | |
| Prim Bdrm | Main | 14.99' x 12.01' | |
| Br | Main | 9.51' x 11.52' |
Call
Listing contracted with Bradbury Estate Realty Inc., Brokerage








































Call